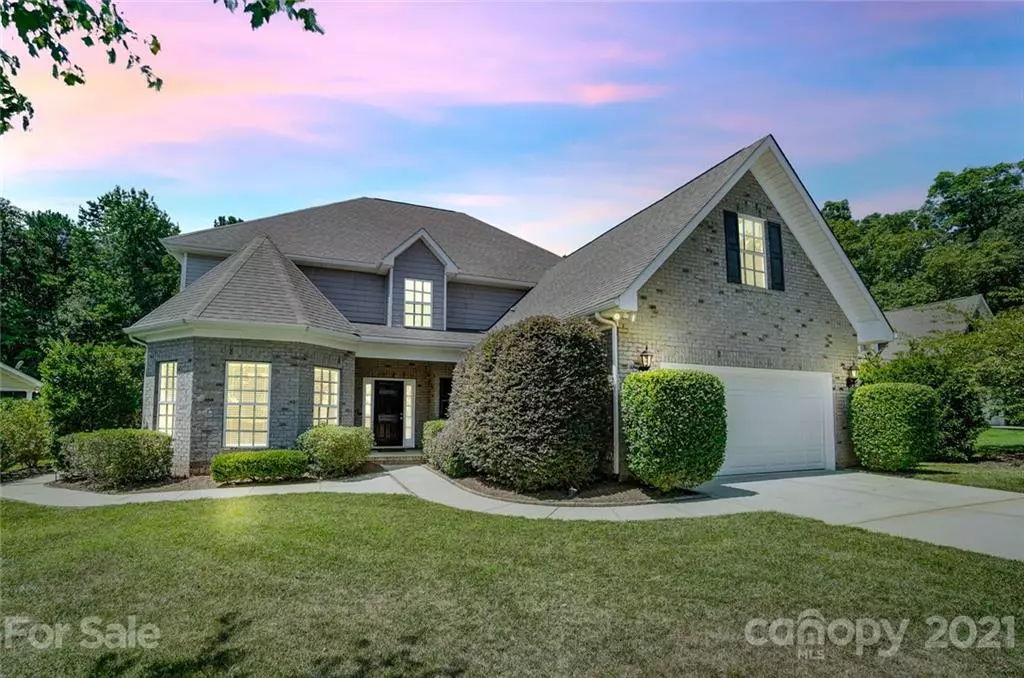$465,000
$489,300
5.0%For more information regarding the value of a property, please contact us for a free consultation.
4 Beds
3 Baths
3,577 SqFt
SOLD DATE : 09/23/2021
Key Details
Sold Price $465,000
Property Type Single Family Home
Sub Type Single Family Residence
Listing Status Sold
Purchase Type For Sale
Square Footage 3,577 sqft
Price per Sqft $129
Subdivision Hamilton Place
MLS Listing ID 3769205
Sold Date 09/23/21
Bedrooms 4
Full Baths 2
Half Baths 1
HOA Fees $17/ann
HOA Y/N 1
Year Built 2007
Lot Size 0.350 Acres
Acres 0.35
Property Description
PRICE INCREASE DUE TO UPDATED COMPS IN THE COMMUNITY. STILL PRICED UNDER VALUE!!!
Enter into a breath-taking 2-story foyer as you continue into the cozy family room. The over-sized kitchen is spectacular for entertaining and completely open to the breakfast area and the family room. The dining room with the bay windows is large enough for the entire family and more. The coveted master-down is a sight to see with an amazing custom built walk-in closet and spectacular master bath. The loft/entertainment/playroom is large enough for a pool table and much more with an over-look to foyer. All bedrooms are very large and comfortable. Wait until you see this 1300 sq ft stone patio, complete with a fire-pit and built-in hot tub. The huge yard is gorgeously landscaped with lots of privacy. Plus many extras as well such as gas-line for whole house generator, easy access above garage storage, hard-wired exterior lighting, irrigation and much more. GREAT SCHOOLS, GORGEOUS HOME!! Perfection!!!
Location
State NC
County Union
Interior
Interior Features Breakfast Bar, Built Ins, Cable Available, Open Floorplan, Pantry, Split Bedroom, Tray Ceiling, Walk-In Closet(s), Window Treatments
Heating Central, Heat Pump
Flooring Carpet, Tile, Wood
Fireplaces Type Family Room, Gas Log
Fireplace true
Appliance Cable Prewire, Ceiling Fan(s), CO Detector, Dishwasher, Electric Range, Exhaust Hood, Gas Dryer Hookup, Generator Hookup, Plumbed For Ice Maker, Microwave
Exterior
Exterior Feature Fence, Fire Pit, Hot Tub
Community Features Pond, Recreation Area, Sidewalks, Street Lights, Walking Trails
Building
Lot Description Cul-De-Sac, Level, Wooded
Building Description Brick Partial,Vinyl Siding, 2 Story
Foundation Slab
Sewer Public Sewer
Water Public
Structure Type Brick Partial,Vinyl Siding
New Construction false
Schools
Elementary Schools Porter Ridge
Middle Schools Piedmont
High Schools Piedmont
Others
HOA Name CAMS
Acceptable Financing Cash, Conventional, FHA
Listing Terms Cash, Conventional, FHA
Special Listing Condition None
Read Less Info
Want to know what your home might be worth? Contact us for a FREE valuation!

Our team is ready to help you sell your home for the highest possible price ASAP
© 2025 Listings courtesy of Canopy MLS as distributed by MLS GRID. All Rights Reserved.
Bought with Stacey Vinson • EXP Realty LLC
"My job is to find and attract mastery-based agents to the office, protect the culture, and make sure everyone is happy! "






