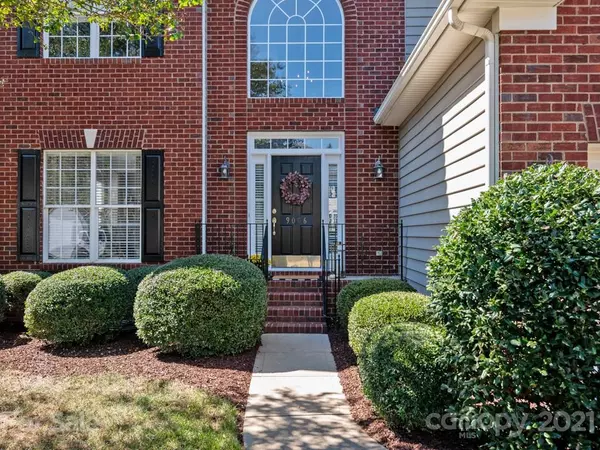$575,000
$499,900
15.0%For more information regarding the value of a property, please contact us for a free consultation.
4 Beds
3 Baths
2,402 SqFt
SOLD DATE : 11/18/2021
Key Details
Sold Price $575,000
Property Type Single Family Home
Sub Type Single Family Residence
Listing Status Sold
Purchase Type For Sale
Square Footage 2,402 sqft
Price per Sqft $239
Subdivision Somerset
MLS Listing ID 3784374
Sold Date 11/18/21
Style Transitional
Bedrooms 4
Full Baths 2
Half Baths 1
HOA Fees $51/ann
HOA Y/N 1
Year Built 1999
Lot Size 8,712 Sqft
Acres 0.2
Property Description
FINAL AND BEST BY SUNDAY OCTOBER 3RD AT NOON. This STUNNING home in Desirable Somerset will NOT Disappoint! Beautifully maintained open floor plan loaded with upgrades, its interior features include dark hardwood floors throughout main level, custom lighting and neutral designer paint. DREAM kitchen with light grey cabinets, subway tile backsplash set in a herringbone pattern, stainless steel appliances, glass hood, quartz countertops, drop down waterfall edge island and large pantry. Second floor primary suite with luxury master bath has tiled shower with frameless shower door, separate soaking tub & a floating double vanity. Deck overlooks large flat tree lined rear backyard. LOADS of extra storage above garage. Amazing neighborhood amenities including pool, playground, tennis and basketball courts & large recreational field. A+ Schools and close to Restaurants & Shopping!
Location
State NC
County Union
Interior
Interior Features Attic Stairs Pulldown, Kitchen Island, Open Floorplan, Pantry, Walk-In Closet(s), Walk-In Pantry, Window Treatments
Heating Central, Gas Hot Air Furnace, Gas Water Heater
Flooring Carpet, Hardwood, Tile
Fireplaces Type Great Room
Fireplace true
Appliance Cable Prewire, Ceiling Fan(s), Gas Cooktop, Dishwasher, Dryer, Gas Oven, Gas Range, Refrigerator, Self Cleaning Oven, Washer
Exterior
Community Features Clubhouse, Outdoor Pool, Playground, Recreation Area, Sidewalks, Tennis Court(s), Walking Trails
Roof Type Shingle
Building
Lot Description Level, Wooded
Building Description Brick Partial,Vinyl Siding, Two Story
Foundation Crawl Space
Builder Name Ryland
Sewer County Sewer
Water County Water
Architectural Style Transitional
Structure Type Brick Partial,Vinyl Siding
New Construction false
Schools
Elementary Schools Rea View
Middle Schools Marvin Ridge
High Schools Marvin Ridge
Others
HOA Name Hawthorne Management
Restrictions Architectural Review
Acceptable Financing Cash, Conventional
Listing Terms Cash, Conventional
Special Listing Condition None
Read Less Info
Want to know what your home might be worth? Contact us for a FREE valuation!

Our team is ready to help you sell your home for the highest possible price ASAP
© 2025 Listings courtesy of Canopy MLS as distributed by MLS GRID. All Rights Reserved.
Bought with Shawn Symonds • Keller Williams South Park
"My job is to find and attract mastery-based agents to the office, protect the culture, and make sure everyone is happy! "






