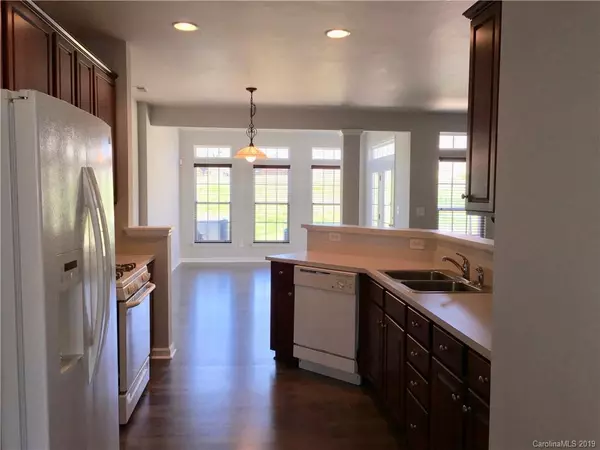$232,000
$234,900
1.2%For more information regarding the value of a property, please contact us for a free consultation.
3 Beds
3 Baths
2,206 SqFt
SOLD DATE : 05/02/2019
Key Details
Sold Price $232,000
Property Type Condo
Sub Type Condo/Townhouse
Listing Status Sold
Purchase Type For Sale
Square Footage 2,206 sqft
Price per Sqft $105
Subdivision Moss Creek
MLS Listing ID 3489358
Sold Date 05/02/19
Style Traditional
Bedrooms 3
Full Baths 2
Half Baths 1
HOA Fees $181/mo
HOA Y/N 1
Year Built 2006
Lot Size 3,484 Sqft
Acres 0.08
Property Description
This end unit townhome is move-in ready and better than brand new! New, updated flooring throughout main level, new paint up and downstairs. Gas cooktop range, tall cabinets and nice pantry storage. Surround sound and several flex rooms/spaces on the main floor. Open floor plan includes space past eat-in kitchen area that would make a great keeping room or sunroom space. Walk out onto the totally upgraded patio with permanently built in water feature, fire pit and built in gas grill cooking area with lots of cooking and serving space. There is also a room currently set up as office but could be used as playroom, crafts room or whatever you need. French door shuts it off from the living area. Spacious upstairs laundry room. Great closets and good attic space accessible through pull down stairs. Spacious 2 car attached garage offers opportunity for storage as well as parking.
Location
State NC
County Cabarrus
Building/Complex Name The Commons at Moss Creek
Interior
Interior Features Attic Stairs Pulldown, Garden Tub, Pantry, Tray Ceiling, Walk-In Closet(s)
Heating Central
Flooring Carpet, Laminate, Tile
Fireplaces Type Gas Log, Living Room
Fireplace true
Appliance Ceiling Fan(s), Dishwasher, Electric Dryer Hookup, Microwave, Refrigerator, Security System, Self Cleaning Oven
Exterior
Exterior Feature Fire Pit, Gas Grill
Community Features Clubhouse, Fitness Center, Playground, Pond, Pool, Recreation Area, Street Lights, Tennis Court(s), Walking Trails
Building
Lot Description Level
Building Description Vinyl Siding, 1 Story
Foundation Slab
Sewer Public Sewer
Water Public
Architectural Style Traditional
Structure Type Vinyl Siding
New Construction false
Schools
Elementary Schools W.R. Odell
Middle Schools Harrisrd
High Schools Cox Mill
Others
HOA Name Kuester Mgmt
Acceptable Financing Cash, Conventional
Listing Terms Cash, Conventional
Special Listing Condition Estate
Read Less Info
Want to know what your home might be worth? Contact us for a FREE valuation!

Our team is ready to help you sell your home for the highest possible price ASAP
© 2025 Listings courtesy of Canopy MLS as distributed by MLS GRID. All Rights Reserved.
Bought with Gabrielle Carneglia • EXP REALTY LLC
"My job is to find and attract mastery-based agents to the office, protect the culture, and make sure everyone is happy! "






