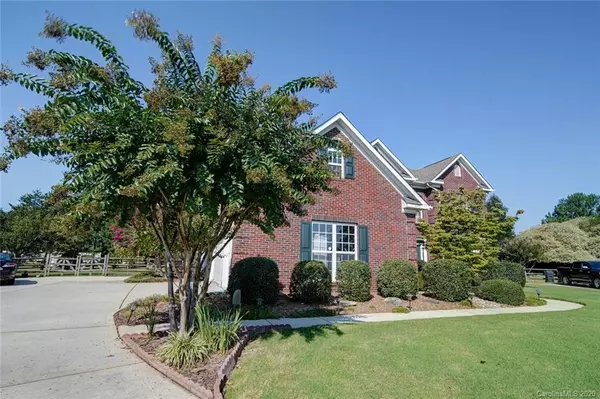$445,000
$452,000
1.5%For more information regarding the value of a property, please contact us for a free consultation.
6 Beds
3 Baths
3,437 SqFt
SOLD DATE : 11/03/2020
Key Details
Sold Price $445,000
Property Type Single Family Home
Sub Type Single Family Residence
Listing Status Sold
Purchase Type For Sale
Square Footage 3,437 sqft
Price per Sqft $129
Subdivision Stonegate
MLS Listing ID 3659696
Sold Date 11/03/20
Style Transitional
Bedrooms 6
Full Baths 3
HOA Fees $64/ann
HOA Y/N 1
Year Built 2000
Lot Size 0.600 Acres
Acres 0.6
Lot Dimensions Irr.
Property Description
Spectacular home in sought after Stonegate. Lower Union County taxes & GREAT Schools! 6 br, 3 full bath home sits on a cul de sac w/over 1/2 acre. Impressive 2 story foyer w/formal living & dining rm, gleaming hw floors, fresh paint, open fp & 1st set of staircase up. Family room w/gas fp opens up to chef's kitchen w/custom tile floors, plenty of cabinet storage & corian counters. 2nd staircase leads to 6th bedroom/bonus, plenty of walk in storage, nicely sized secondary bedrooms & amazing custom walk in closet ensuite to 2nd bedroom. Newer plush carpet up. Spacious owners ste w/ensuite bath, huge walk in closet w/built-ins, separate jacuzzi style tub & shower. Double sinks in all upstairs baths. Outback is an amazing screened in porch w/tv hookup overlooking meticulously maintained yard. Additional patio space, 12x16 shed. Additional features include: 9 zone irr, newer roof, 2017 HVAC, 2016 carpet/hardwoods, 2017 gas HWH, alarm prewire, expanded concrete drive for 3 car garage.
Location
State NC
County Union
Interior
Interior Features Attic Stairs Pulldown, Attic Walk In, Breakfast Bar, Cable Available, Garden Tub, Kitchen Island, Open Floorplan, Pantry
Heating Central, Multizone A/C
Flooring Carpet, Laminate, Tile
Fireplaces Type Family Room, Gas Log
Fireplace true
Appliance Cable Prewire, Ceiling Fan(s), CO Detector, Disposal, Double Oven, Electric Range, Plumbed For Ice Maker, Microwave, Security System, Self Cleaning Oven, Surround Sound, Wall Oven
Exterior
Exterior Feature Fence, Fire Pit, Hot Tub, In-Ground Irrigation, Shed(s)
Community Features Clubhouse, Outdoor Pool, Playground, Sidewalks, Walking Trails
Roof Type Shingle
Building
Lot Description Cul-De-Sac
Building Description Brick Partial,Vinyl Siding, 2 Story
Foundation Crawl Space
Sewer County Sewer
Water County Water
Architectural Style Transitional
Structure Type Brick Partial,Vinyl Siding
New Construction false
Schools
Elementary Schools New Town
Middle Schools Cuthbertson
High Schools Cuthbertson
Others
HOA Name Hawthorne
Acceptable Financing Cash, Conventional, FHA, VA Loan
Listing Terms Cash, Conventional, FHA, VA Loan
Special Listing Condition None
Read Less Info
Want to know what your home might be worth? Contact us for a FREE valuation!

Our team is ready to help you sell your home for the highest possible price ASAP
© 2025 Listings courtesy of Canopy MLS as distributed by MLS GRID. All Rights Reserved.
Bought with Lauren Mullan • NorthGroup Real Estate, Inc.
"My job is to find and attract mastery-based agents to the office, protect the culture, and make sure everyone is happy! "






