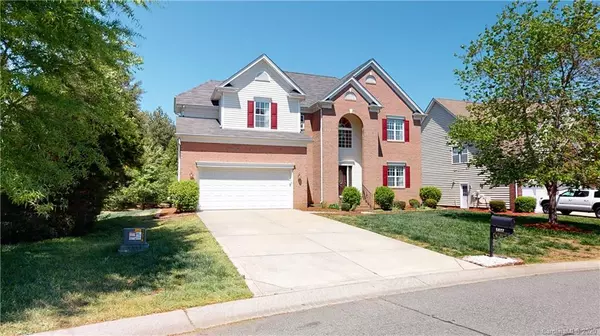$325,000
$325,000
For more information regarding the value of a property, please contact us for a free consultation.
4 Beds
3 Baths
2,463 SqFt
SOLD DATE : 08/03/2020
Key Details
Sold Price $325,000
Property Type Single Family Home
Sub Type Single Family Residence
Listing Status Sold
Purchase Type For Sale
Square Footage 2,463 sqft
Price per Sqft $131
Subdivision Stephens Grove
MLS Listing ID 3607695
Sold Date 08/03/20
Style Transitional
Bedrooms 4
Full Baths 2
Half Baths 1
HOA Fees $27
HOA Y/N 1
Year Built 2004
Lot Size 0.254 Acres
Acres 0.254
Property Description
Gorgeous Brazilian hardwood floors throughout downstairs (except kitchen-large ceramic tile) and are carried through the upstairs landing and hallway. Inside boasts a huge, two story great room with a wall of windows that bring in ample, uplifting natural light & built-in cabinetry. Home has just been painted Agreeable Gray (except bedrooms) & has freshly painted white trim & doors throughout most of the home. Newly painted kitchen and bathroom cabinets. The 18' ceiling in great room has brand new ceiling fan installed.Updated landscaping. Upstairs HVAC compressor new in 2018. New kitchen water filtration system. Home is immaculate, professionally cleaned and move in ready. Neighborhood has awesome amenities - pool, clubhouse, tennis courts, playground, basketball court, etc. Very nice walking neighborhood. Driving to Stephens Grove makes you feel like you are living in the country yet is very close to shopping, etc.
Location
State NC
County Mecklenburg
Interior
Interior Features Attic Fan, Attic Stairs Pulldown, Built Ins, Cable Available, Garden Tub, Kitchen Island, Tray Ceiling, Vaulted Ceiling, Walk-In Closet(s), Walk-In Pantry, Window Treatments
Heating Central
Flooring Carpet, Tile, Wood
Fireplaces Type Gas
Fireplace true
Appliance Cable Prewire, Ceiling Fan(s), Electric Cooktop, Dishwasher, Disposal, Electric Dryer Hookup, Electric Oven, Exhaust Fan, Plumbed For Ice Maker, Microwave, Natural Gas, Network Ready, Oven, Refrigerator
Exterior
Community Features Clubhouse, Outdoor Pool, Picnic Area, Playground, Recreation Area, Sidewalks, Sport Court, Street Lights, Tennis Court(s)
Roof Type Asbestos Shingle
Building
Lot Description Orchard(s), Level, Views
Building Description Brick Partial,Vinyl Siding, 2 Story
Foundation Crawl Space
Sewer Public Sewer
Water Public
Architectural Style Transitional
Structure Type Brick Partial,Vinyl Siding
New Construction false
Schools
Elementary Schools Unspecified
Middle Schools Unspecified
High Schools Unspecified
Others
HOA Name Hawthorne
Acceptable Financing Cash, Conventional, FHA, VA Loan
Listing Terms Cash, Conventional, FHA, VA Loan
Special Listing Condition None
Read Less Info
Want to know what your home might be worth? Contact us for a FREE valuation!

Our team is ready to help you sell your home for the highest possible price ASAP
© 2024 Listings courtesy of Canopy MLS as distributed by MLS GRID. All Rights Reserved.
Bought with Marina Riggio • Coldwell Banker Realty

"My job is to find and attract mastery-based agents to the office, protect the culture, and make sure everyone is happy! "






