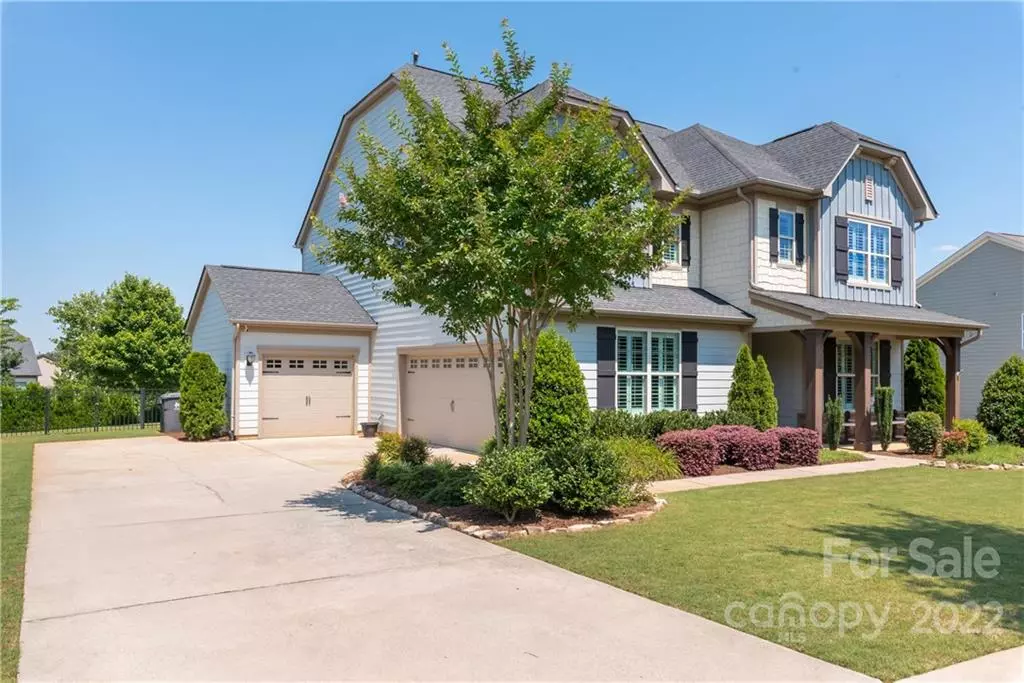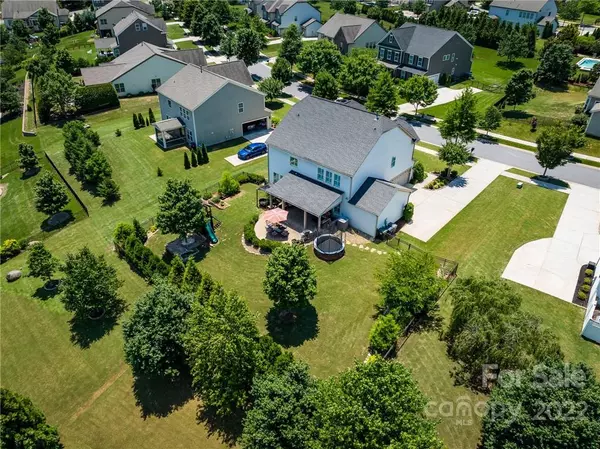$650,000
$699,000
7.0%For more information regarding the value of a property, please contact us for a free consultation.
5 Beds
4 Baths
3,533 SqFt
SOLD DATE : 11/18/2022
Key Details
Sold Price $650,000
Property Type Single Family Home
Sub Type Single Family Residence
Listing Status Sold
Purchase Type For Sale
Square Footage 3,533 sqft
Price per Sqft $183
Subdivision Beckett
MLS Listing ID 3868796
Sold Date 11/18/22
Bedrooms 5
Full Baths 3
Half Baths 1
Construction Status Completed
HOA Fees $80/qua
HOA Y/N 1
Abv Grd Liv Area 3,533
Year Built 2013
Lot Size 10,454 Sqft
Acres 0.24
Property Description
Tucked in the back of the neighborhood on a quiet street, this spacious house has five beds and three full baths with a half on the mainfloor. This well maintained home has a long list of upgrades from the gorgeous engineered hardwoods on the first floor and stairs, plantation shutters throughout, gas cook-top, walk in pantry, custom drop zone right off garage, crown and upgraded baseboards throughout, custom closets, laundry on second floor with utility sink, extra walk in storage on the 3rd floor, third garage, epoxy garage floors, to a fully fenced in yard with paver patio. Look no further this home is move-in ready!
Location
State NC
County Mecklenburg
Zoning Res
Interior
Interior Features Attic Other, Attic Walk In, Breakfast Bar, Built-in Features, Drop Zone, Garden Tub, Kitchen Island, Pantry, Tray Ceiling(s), Walk-In Closet(s), Walk-In Pantry
Heating Central, ENERGY STAR Qualified Equipment, Forced Air, Natural Gas, Zoned
Cooling Ceiling Fan(s), Zoned
Flooring Carpet, Hardwood, Tile
Fireplace false
Appliance Convection Oven, Dishwasher, Disposal, Double Oven, Electric Water Heater, ENERGY STAR Qualified Dishwasher, ENERGY STAR Qualified Light Fixtures, Exhaust Hood, Gas Cooktop, Microwave, Plumbed For Ice Maker, Self Cleaning Oven
Exterior
Garage Spaces 3.0
Fence Fenced
Community Features Clubhouse, Outdoor Pool, Picnic Area, Playground, Recreation Area
Utilities Available Cable Available
Roof Type Shingle
Garage true
Building
Foundation Slab
Builder Name Standard Pacific
Sewer Public Sewer
Water City
Level or Stories Two and a Half
Structure Type Hardboard Siding, Stone, Wood
New Construction false
Construction Status Completed
Schools
Elementary Schools Barnette
Middle Schools Francis Bradley
High Schools Hopewell
Others
HOA Name Hawthorne Management
Restrictions Architectural Review
Acceptable Financing Cash, Conventional
Listing Terms Cash, Conventional
Special Listing Condition None
Read Less Info
Want to know what your home might be worth? Contact us for a FREE valuation!

Our team is ready to help you sell your home for the highest possible price ASAP
© 2024 Listings courtesy of Canopy MLS as distributed by MLS GRID. All Rights Reserved.
Bought with Jennifer Saarbach • Dickens Mitchener & Associates Inc

"My job is to find and attract mastery-based agents to the office, protect the culture, and make sure everyone is happy! "






