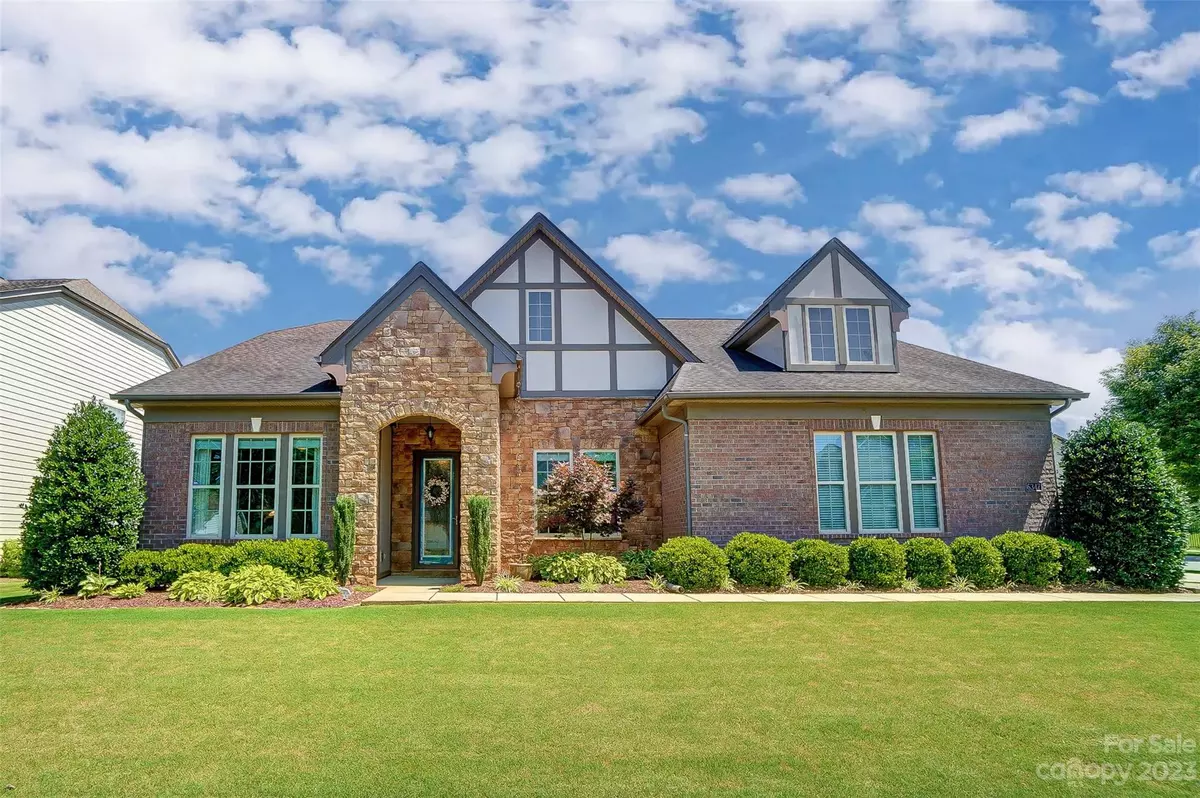$700,000
$675,000
3.7%For more information regarding the value of a property, please contact us for a free consultation.
3 Beds
3 Baths
2,536 SqFt
SOLD DATE : 07/28/2023
Key Details
Sold Price $700,000
Property Type Single Family Home
Sub Type Single Family Residence
Listing Status Sold
Purchase Type For Sale
Square Footage 2,536 sqft
Price per Sqft $276
Subdivision Beckett
MLS Listing ID 4043656
Sold Date 07/28/23
Style Tudor
Bedrooms 3
Full Baths 2
Half Baths 1
HOA Fees $88/qua
HOA Y/N 1
Abv Grd Liv Area 2,536
Year Built 2012
Lot Size 0.270 Acres
Acres 0.27
Property Description
Must-see ranch home in the desirable Beckett neighborhood! This beautiful, move-in ready home has an impressive array of features including 12-foot ceilings, 8-foot doors, in-ground pool and hot tub, screened porch and oversized 3-car garage (rare to find this all in one home!) The great room features a gas fireplace and tons of natural light. The enormous kitchen has plenty of counter space, a gas cooktop and walk-in pantry. This all one story home has 3 bedrooms including the owners suite and two other bedrooms, large enough to fit king sized beds and dressers, with a jack-and-jill bath between them. Home also features a large dining room, dedicated office space, laundry room and additional half bath. Outside oasis is peaceful with sound of the waterfall and privacy landscaping. The Beckett neighborhood features a community pool, playground, clubhouse and miles of sidewalks. It is less than 10 minutes to Birkdale Village and Lake Norman with quick access to I-77 and Charlotte.
Location
State NC
County Mecklenburg
Zoning TR
Rooms
Main Level Bedrooms 3
Interior
Interior Features Attic Stairs Pulldown, Breakfast Bar, Cable Prewire, Kitchen Island, Open Floorplan, Pantry, Tray Ceiling(s), Walk-In Closet(s)
Heating Zoned
Cooling Ceiling Fan(s), Central Air, Zoned
Flooring Carpet, Tile, Vinyl, Wood
Fireplaces Type Gas Log, Great Room
Fireplace true
Appliance Dishwasher, Disposal, Exhaust Fan, Gas Cooktop, Microwave, Plumbed For Ice Maker, Wall Oven
Exterior
Exterior Feature Hot Tub, In Ground Pool
Garage Spaces 3.0
Fence Fenced
Community Features Clubhouse, Outdoor Pool, Playground, Recreation Area
Utilities Available Cable Connected, Electricity Connected, Gas, Underground Power Lines, Underground Utilities, Wired Internet Available
Roof Type Shingle
Garage true
Building
Lot Description Corner Lot
Foundation Slab
Builder Name Standard Pacific
Sewer Public Sewer
Water City
Architectural Style Tudor
Level or Stories One
Structure Type Brick Partial, Fiber Cement, Stone Veneer
New Construction false
Schools
Elementary Schools Barnette
Middle Schools Francis Bradley
High Schools Hopewell
Others
HOA Name Hawthorne Management
Senior Community false
Restrictions Architectural Review
Acceptable Financing Cash, Conventional
Listing Terms Cash, Conventional
Special Listing Condition None
Read Less Info
Want to know what your home might be worth? Contact us for a FREE valuation!

Our team is ready to help you sell your home for the highest possible price ASAP
© 2024 Listings courtesy of Canopy MLS as distributed by MLS GRID. All Rights Reserved.
Bought with Sheena Shaw • EXP Realty LLC Mooresville

"My job is to find and attract mastery-based agents to the office, protect the culture, and make sure everyone is happy! "






