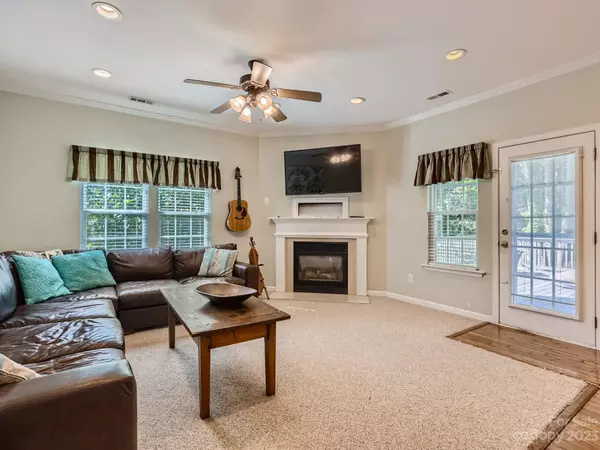$505,000
$505,000
For more information regarding the value of a property, please contact us for a free consultation.
5 Beds
4 Baths
2,870 SqFt
SOLD DATE : 10/18/2023
Key Details
Sold Price $505,000
Property Type Single Family Home
Sub Type Single Family Residence
Listing Status Sold
Purchase Type For Sale
Square Footage 2,870 sqft
Price per Sqft $175
Subdivision Cambridge Grove
MLS Listing ID 4055704
Sold Date 10/18/23
Style Transitional
Bedrooms 5
Full Baths 3
Half Baths 1
HOA Fees $29
HOA Y/N 1
Abv Grd Liv Area 2,870
Year Built 2000
Lot Size 0.400 Acres
Acres 0.4
Property Description
Welcome home! 5 spacious bedrooms and 3.5 baths providing ample space for your family and guests. The home's layout includes a convenient main floor den or office with French doors. Main floor bedroom with full bath offers convenience for guests/family members. Great room is open to the kitchen with an abundance of natural light. Upstairs, the primary bedroom with trey ceiling, walk in closet and garden tub. Additionally, there are 3 more well-appointed bedrooms, providing plenty of options for family members or additional uses such as gym/hobby or bonus room. Enjoy outdoor entertaining on your private deck. Close to Birkdale Village, restaurants & highways. Proposed Creek restoration project to help with erosion control. This will need new home owner approval. Refrigerator included with purchase price. Other furnishings are for sale outside of the contract.
Location
State NC
County Mecklenburg
Zoning GR
Rooms
Main Level Bedrooms 1
Interior
Interior Features Attic Stairs Pulldown, Garden Tub, Pantry, Tray Ceiling(s), Walk-In Closet(s)
Heating Forced Air, Zoned
Cooling Central Air
Flooring Carpet, Hardwood, Tile
Fireplaces Type Great Room
Fireplace true
Appliance Dishwasher, Disposal, Electric Range, Microwave, Refrigerator
Exterior
Exterior Feature Hot Tub, In-Ground Irrigation
Garage Spaces 2.0
Fence Fenced
Community Features Clubhouse, Outdoor Pool, Playground, Sidewalks, Tennis Court(s), Other
Utilities Available Gas
Garage true
Building
Lot Description Level
Foundation Crawl Space
Sewer Public Sewer
Water City
Architectural Style Transitional
Level or Stories Two
Structure Type Brick Partial, Vinyl
New Construction false
Schools
Elementary Schools J.V. Washam
Middle Schools Bailey
High Schools William Amos Hough
Others
HOA Name Hawthorne Management
Senior Community false
Acceptable Financing Cash, Conventional
Listing Terms Cash, Conventional
Special Listing Condition None
Read Less Info
Want to know what your home might be worth? Contact us for a FREE valuation!

Our team is ready to help you sell your home for the highest possible price ASAP
© 2024 Listings courtesy of Canopy MLS as distributed by MLS GRID. All Rights Reserved.
Bought with Julie Nguyen • Yancey Realty, LLC
"My job is to find and attract mastery-based agents to the office, protect the culture, and make sure everyone is happy! "






