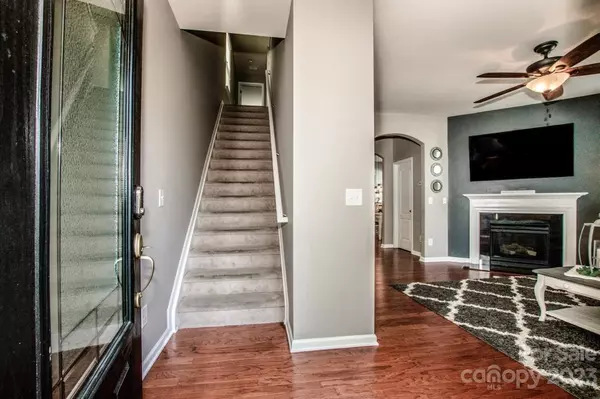$405,000
$410,000
1.2%For more information regarding the value of a property, please contact us for a free consultation.
3 Beds
3 Baths
1,851 SqFt
SOLD DATE : 11/15/2023
Key Details
Sold Price $405,000
Property Type Single Family Home
Sub Type Single Family Residence
Listing Status Sold
Purchase Type For Sale
Square Footage 1,851 sqft
Price per Sqft $218
Subdivision Monteith Place
MLS Listing ID 4065895
Sold Date 11/15/23
Style Bungalow
Bedrooms 3
Full Baths 2
Half Baths 1
Construction Status Completed
HOA Fees $56/qua
HOA Y/N 1
Abv Grd Liv Area 1,851
Year Built 2012
Lot Size 4,791 Sqft
Acres 0.11
Lot Dimensions 30 x 100
Property Description
ADORABLE! This 3 BR home is well maintained with 3BR 2BA upstairs and Open floorplan. The kitchen is open to the Dining area and sunroom. Nice laundry room with great closet storage. A corner fireplace in the front living room with great light. Upstairs bedrooms have nice closets, 2 bedrooms share a bath and the primary BR has a walk in closet and a nice primary bath with a garden tub. Detached garage is spacious and enters from a alley that is maintained by the HOA. Walk to aquatic center or downtown Huntersville. Granite countertops, maple cabinets and a wonderful sunroom. The side yard is oversized. Rear has a stone patio paver great for entertaining, fenced yard and gre4at areas for play to area. Enjoy the walking trails and great access. This one is a true jewel. Seller is offering $3500 toward buyers closing cost or help to buy down the interest rate.
Location
State NC
County Mecklenburg
Zoning NRCD
Interior
Interior Features Cable Prewire, Garden Tub, Kitchen Island, Open Floorplan, Pantry
Heating Forced Air, Natural Gas
Cooling Ceiling Fan(s), Electric
Flooring Carpet, Vinyl, Wood
Fireplaces Type Family Room
Fireplace true
Appliance Convection Oven, Dishwasher, Disposal, Exhaust Fan
Exterior
Garage Spaces 2.0
Fence Back Yard, Fenced, Partial
Community Features Pond, Walking Trails
Utilities Available Cable Connected, Electricity Connected, Gas, Phone Connected, Underground Utilities
Waterfront Description None
Garage true
Building
Lot Description Corner Lot
Foundation Slab
Sewer Public Sewer
Water City
Architectural Style Bungalow
Level or Stories Two
Structure Type Brick Partial,Vinyl
New Construction false
Construction Status Completed
Schools
Elementary Schools Blythe
Middle Schools J.M. Robinson
High Schools North Mecklenburg
Others
HOA Name William Douglas
Senior Community false
Acceptable Financing Cash, Conventional, FHA
Listing Terms Cash, Conventional, FHA
Special Listing Condition None
Read Less Info
Want to know what your home might be worth? Contact us for a FREE valuation!

Our team is ready to help you sell your home for the highest possible price ASAP
© 2024 Listings courtesy of Canopy MLS as distributed by MLS GRID. All Rights Reserved.
Bought with Sunisay Yates • Yates Realty Inc
"My job is to find and attract mastery-based agents to the office, protect the culture, and make sure everyone is happy! "






