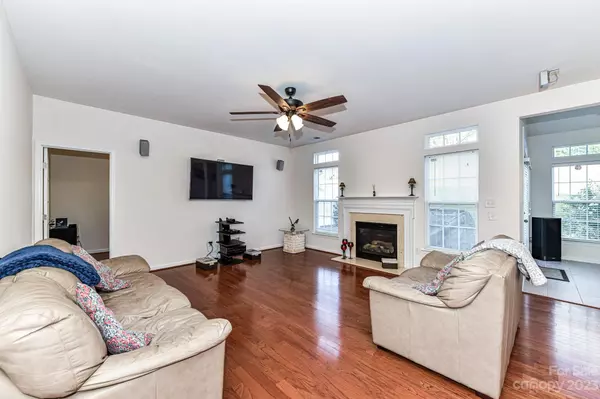$372,500
$389,900
4.5%For more information regarding the value of a property, please contact us for a free consultation.
3 Beds
3 Baths
2,186 SqFt
SOLD DATE : 12/20/2023
Key Details
Sold Price $372,500
Property Type Townhouse
Sub Type Townhouse
Listing Status Sold
Purchase Type For Sale
Square Footage 2,186 sqft
Price per Sqft $170
Subdivision Moss Creek
MLS Listing ID 4074499
Sold Date 12/20/23
Bedrooms 3
Full Baths 2
Half Baths 1
HOA Fees $250/mo
HOA Y/N 1
Abv Grd Liv Area 2,186
Year Built 2005
Lot Size 3,484 Sqft
Acres 0.08
Property Description
Prepare to be impressed with this beautiful 2 story townhome w/ 2 car garage. Home has been lovingly cared for by its original owners. Home has just been painted neutral. Popular floor plan w/ great flex spaces on main level. Sunroom & bonus room on main level can be used as an office, playroom or extra den. Huge great room w/ hardwoods & gas fireplace. Upgraded kitchen with breakfast area has 42 inch cabinets, granite counters, decorative tile backsplash, ss appliances & large pantry. Enjoy meals and special gatherings in the separate dining room with decorative light fixture. Private primary bedroom with tray ceiling & not one but two walk in closets! Both the primary bathroom & the hall bath were completely remodeled in 2019 w/ upgraded tile showers, primary bathroom has huge soaking tub, granite counter tops and so much more. There are also two large secondary bedrooms on the upper level w/ lots of space to spread out. Moss Creek has world class amenities & 2 neighborhood schools.
Location
State NC
County Cabarrus
Building/Complex Name The Commons at Moss Creek
Zoning CURM-2
Interior
Interior Features Attic Stairs Pulldown
Heating Central, Natural Gas
Cooling Central Air
Flooring Carpet, Hardwood, Tile, Vinyl
Fireplaces Type Gas Log, Great Room
Fireplace true
Appliance Dishwasher, Disposal, Dryer, Electric Range, Microwave, Refrigerator, Self Cleaning Oven, Washer
Exterior
Exterior Feature In-Ground Irrigation
Garage Spaces 2.0
Community Features Clubhouse, Outdoor Pool, Playground, Sport Court, Tennis Court(s), Walking Trails
Garage true
Building
Foundation Slab
Sewer Public Sewer
Water City
Level or Stories Two
Structure Type Vinyl
New Construction false
Schools
Elementary Schools W.R. Odell
Middle Schools Harris Road
High Schools Cox Mill
Others
HOA Name AMG
Senior Community false
Acceptable Financing Cash, Conventional
Listing Terms Cash, Conventional
Special Listing Condition None
Read Less Info
Want to know what your home might be worth? Contact us for a FREE valuation!

Our team is ready to help you sell your home for the highest possible price ASAP
© 2025 Listings courtesy of Canopy MLS as distributed by MLS GRID. All Rights Reserved.
Bought with Matt Stevens • Stalwart & Wise Real Estate Group
"My job is to find and attract mastery-based agents to the office, protect the culture, and make sure everyone is happy! "






