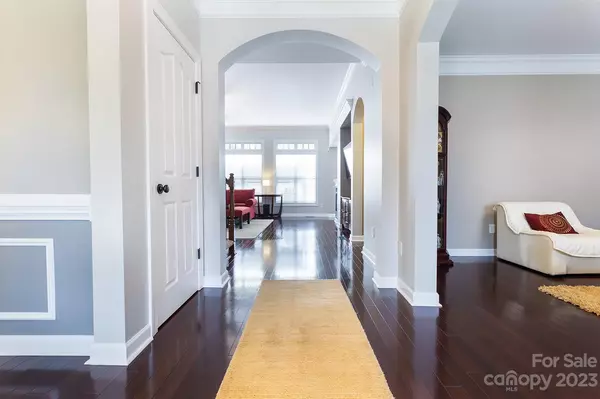$965,000
$950,000
1.6%For more information regarding the value of a property, please contact us for a free consultation.
4 Beds
4 Baths
4,124 SqFt
SOLD DATE : 01/05/2024
Key Details
Sold Price $965,000
Property Type Single Family Home
Sub Type Single Family Residence
Listing Status Sold
Purchase Type For Sale
Square Footage 4,124 sqft
Price per Sqft $233
Subdivision Hollister
MLS Listing ID 4078832
Sold Date 01/05/24
Style Transitional
Bedrooms 4
Full Baths 3
Half Baths 1
HOA Fees $92/ann
HOA Y/N 1
Abv Grd Liv Area 4,124
Year Built 2007
Lot Size 0.370 Acres
Acres 0.37
Property Description
Welcome to this exceptional 4 bed, 3.5 bath, all brick home in the highly sought after Hollister community. The main level has an open floor plan w/ hardwood floors, an office, formal dining room, living room, & full breakfast area. The kitchen is a culinary paradise that overlooks the great room w/ a cozy fireplace, offers a gas cooktop, beautiful granite countertops, and newer appliances (under warranty until 2026). The 2nd level offers a versatile loft space, laundry room and 4 bedrooms, to include the stunning owner's suite! It offers a sitting area, luxurious bath w/ granite countertops, a garden tub, walk-in shower and a walk-in closet. Enjoy the firepit on the patio or relax on the deck overlooking the large, private backyard. A 2-car garage w/ a 3rd parking space in the driveway. The home has new AC units and paint throughout. Don't miss this opportunity to experience comfort, style, and outdoor serenity with neighborhood amenities including a pool, clubhouse and sports courts.
Location
State NC
County Union
Zoning AJ0
Interior
Interior Features Open Floorplan, Walk-In Closet(s)
Heating Forced Air
Cooling Central Air
Flooring Wood
Fireplaces Type Gas Log, Great Room
Fireplace true
Appliance Dishwasher, Disposal, Gas Cooktop, Gas Water Heater, Microwave, Refrigerator
Exterior
Exterior Feature Fire Pit
Garage Spaces 2.0
Fence Back Yard, Fenced
Community Features Clubhouse, Outdoor Pool, Recreation Area, Tennis Court(s)
Garage true
Building
Foundation Crawl Space
Sewer Public Sewer
Water City
Architectural Style Transitional
Level or Stories Two
Structure Type Brick Full
New Construction false
Schools
Elementary Schools Weddington
Middle Schools Weddington
High Schools Weddington
Others
HOA Name Cedar Management Group
Senior Community false
Acceptable Financing Cash, Conventional
Listing Terms Cash, Conventional
Special Listing Condition None
Read Less Info
Want to know what your home might be worth? Contact us for a FREE valuation!

Our team is ready to help you sell your home for the highest possible price ASAP
© 2025 Listings courtesy of Canopy MLS as distributed by MLS GRID. All Rights Reserved.
Bought with Sanjay Pasupulati • Prime Real Estate Advisors LLC
"My job is to find and attract mastery-based agents to the office, protect the culture, and make sure everyone is happy! "






