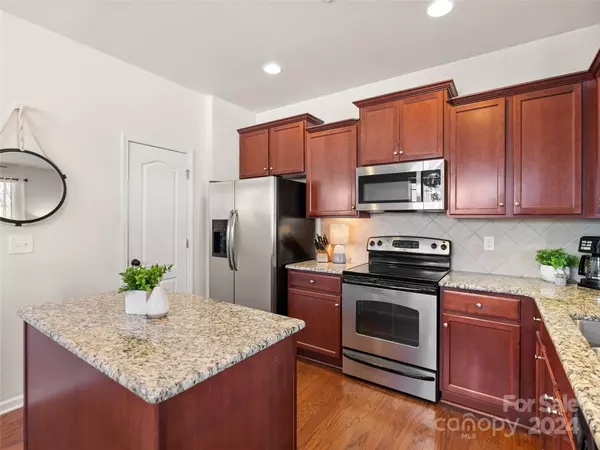$410,000
$410,000
For more information regarding the value of a property, please contact us for a free consultation.
3 Beds
3 Baths
2,117 SqFt
SOLD DATE : 03/25/2024
Key Details
Sold Price $410,000
Property Type Single Family Home
Sub Type Single Family Residence
Listing Status Sold
Purchase Type For Sale
Square Footage 2,117 sqft
Price per Sqft $193
Subdivision Monteith Place
MLS Listing ID 4104846
Sold Date 03/25/24
Bedrooms 3
Full Baths 2
Half Baths 1
Construction Status Completed
HOA Fees $58/qua
HOA Y/N 1
Abv Grd Liv Area 2,117
Year Built 2011
Lot Size 3,920 Sqft
Acres 0.09
Property Description
Welcome to your dream home in desirable Huntersville! This craftsman-style residence offers a prime location with easy access to I-485 and I-77. Featuring 3 beds, 2.5 baths, and a main floor primary suite. This home boasts an open concept layout with huge bedrooms and walk-in closets. In addition to the 2 large bedrooms upstairs, there is also a generous loft to serve as whatever flex space you need! Enjoy stainless appliances, granite countertops, and privacy fencing in the backyard. Park you car and take the sidewalks all the way to to downtown or to the multiple public parks and greenways. Downtown Huntersville features restaurants, coffee shops, ice cream shop, dog park and more! This home is a true gem and rare find in Huntersville!
Location
State NC
County Mecklenburg
Zoning NRCD
Rooms
Main Level Bedrooms 1
Interior
Interior Features Kitchen Island, Pantry, Walk-In Closet(s), Other - See Remarks
Heating ENERGY STAR Qualified Equipment, Heat Pump
Cooling Central Air, ENERGY STAR Qualified Equipment
Flooring Carpet, Wood
Fireplaces Type Gas, Gas Log, Primary Bedroom
Fireplace true
Appliance Bar Fridge, Dishwasher, Disposal, Electric Cooktop, Electric Oven, Electric Water Heater, Exhaust Hood, Microwave, Self Cleaning Oven
Exterior
Garage Spaces 2.0
Fence Back Yard, Fenced, Privacy
Community Features Pond, Sidewalks, Walking Trails
Utilities Available Cable Available, Fiber Optics, Gas, Wired Internet Available
Waterfront Description None
Garage true
Building
Lot Description Corner Lot
Foundation Slab
Sewer Public Sewer
Water City
Level or Stories Two
Structure Type Vinyl
New Construction false
Construction Status Completed
Schools
Elementary Schools Blythe
Middle Schools J.M. Alexander
High Schools North Mecklenburg
Others
HOA Name William Douglas Management
Senior Community false
Acceptable Financing Cash, Conventional, FHA, VA Loan
Listing Terms Cash, Conventional, FHA, VA Loan
Special Listing Condition None
Read Less Info
Want to know what your home might be worth? Contact us for a FREE valuation!

Our team is ready to help you sell your home for the highest possible price ASAP
© 2025 Listings courtesy of Canopy MLS as distributed by MLS GRID. All Rights Reserved.
Bought with Katie Harrison • Ivester Jackson Distinctive Properties
"My job is to find and attract mastery-based agents to the office, protect the culture, and make sure everyone is happy! "






