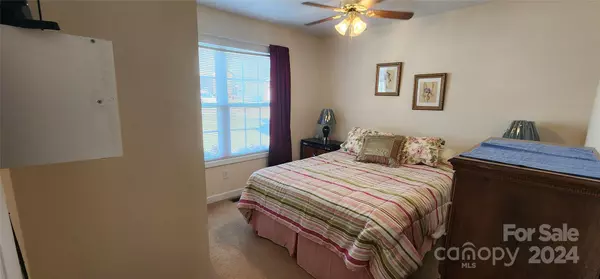$295,000
$330,000
10.6%For more information regarding the value of a property, please contact us for a free consultation.
3 Beds
2 Baths
1,363 SqFt
SOLD DATE : 04/17/2024
Key Details
Sold Price $295,000
Property Type Single Family Home
Sub Type Single Family Residence
Listing Status Sold
Purchase Type For Sale
Square Footage 1,363 sqft
Price per Sqft $216
Subdivision Mayfair
MLS Listing ID 4104305
Sold Date 04/17/24
Bedrooms 3
Full Baths 2
HOA Fees $3/ann
HOA Y/N 1
Abv Grd Liv Area 1,363
Year Built 2004
Lot Size 7,361 Sqft
Acres 0.169
Property Description
Welcome to 1605 Mayfair Drive, the perfect place to call home! This charming 3-bedroom, 2-bathroom house is now available for sale and is ready to welcome its new owners. Located in a quiet and friendly neighborhood, this property offers a comfortable and convenient lifestyle.
The kitchen is a chef's dream, featuring ample cabinetry for storage, an eat-in area for casual dining, and all the essential appliances you need to whip up delicious meals. Adjacent to the kitchen is a cozy living room with a gas fireplace, creating the perfect ambiance for relaxation or entertaining guests.
The primary bedroom is a tranquil retreat, complete with a tray ceiling, walk-in closet, and a private bathroom with a dual vanity. Two additional bedrooms provide plenty of space for family members or guests, ensuring everyone has their own personal oasis.
Enjoy the beautiful weather on your deck, perfect for hosting barbecues or simply unwinding with a book as you soak up some sunshine.
Location
State NC
County Catawba
Zoning PD-H
Rooms
Main Level Bedrooms 3
Interior
Interior Features Attic Stairs Pulldown, Cable Prewire, Entrance Foyer, Tray Ceiling(s), Vaulted Ceiling(s), Walk-In Closet(s)
Heating Heat Pump
Cooling Central Air
Flooring Carpet, Laminate, Vinyl, Wood
Fireplaces Type Gas Log, Living Room
Fireplace true
Appliance Dishwasher, Disposal, Electric Range, Electric Water Heater, Exhaust Fan, Exhaust Hood, Microwave, Plumbed For Ice Maker, Refrigerator, Self Cleaning Oven
Exterior
Garage Spaces 2.0
Fence Back Yard
Community Features Street Lights
Utilities Available Cable Available, Cable Connected, Electricity Connected, Phone Connected, Satellite Internet Available, Underground Utilities, Wired Internet Available
Waterfront Description None
Garage true
Building
Foundation Crawl Space
Sewer Public Sewer
Water City
Level or Stories One
Structure Type Brick Partial,Vinyl
New Construction false
Schools
Elementary Schools Claremont
Middle Schools River Bend
High Schools Bunker Hill
Others
Senior Community false
Restrictions No Representation
Acceptable Financing Cash, Conventional, FHA, FHA 203(K), USDA Loan, VA Loan
Listing Terms Cash, Conventional, FHA, FHA 203(K), USDA Loan, VA Loan
Special Listing Condition None
Read Less Info
Want to know what your home might be worth? Contact us for a FREE valuation!

Our team is ready to help you sell your home for the highest possible price ASAP
© 2024 Listings courtesy of Canopy MLS as distributed by MLS GRID. All Rights Reserved.
Bought with Clara Robbins • The Joan Killian Everett Company, LLC

"My job is to find and attract mastery-based agents to the office, protect the culture, and make sure everyone is happy! "






