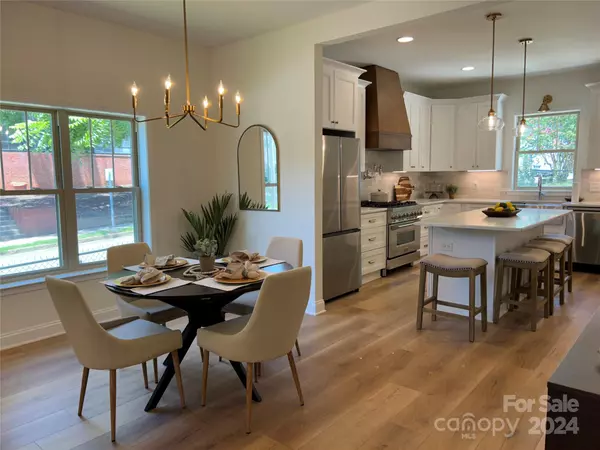$415,000
$449,900
7.8%For more information regarding the value of a property, please contact us for a free consultation.
3 Beds
2 Baths
2,006 SqFt
SOLD DATE : 10/25/2024
Key Details
Sold Price $415,000
Property Type Single Family Home
Sub Type Single Family Residence
Listing Status Sold
Purchase Type For Sale
Square Footage 2,006 sqft
Price per Sqft $206
Subdivision Gibson Village
MLS Listing ID 4160845
Sold Date 10/25/24
Style Bungalow,Traditional,Transitional
Bedrooms 3
Full Baths 2
Abv Grd Liv Area 2,006
Year Built 1920
Lot Size 7,405 Sqft
Acres 0.17
Property Description
Welcome home to this fully renovated showstopper in Gibson Village! Fully open 3/2 floorplan with bonus room features tall ceilings, gorgeous mudroom, large front porch and spacious back patio with fenced in yard on corner lot.
The brand new kitchen is a chef's dream with a large 6 burner duel fuel gas range, pot filler, dual fan exhaust hood, large farmhouse sink, new cabinets w undermount lighting, and plenty of prep space. New LVP flooring on the main. Master suite offers spacious full bath w walk-in closet.
This renovation includes new framing from the ground up, new duct work and insulation, new windows, doors, walls, electrical, plumbing, tankless gas hot water heater, added 2nd level a/c, and new roof. The large carport and workshop offer lots of possibilities.
Close to all that Gibson Mill has to offer, restaurants, shopping, downtown, I-85, and Eli Lilly. No HOA. One way street only enforced during school hours 7:30am-8:30am and 2:30-3:30. Owner/Agent
Location
State NC
County Cabarrus
Zoning RC
Rooms
Main Level Bedrooms 2
Interior
Interior Features Drop Zone, Entrance Foyer, Walk-In Closet(s), Other - See Remarks
Heating Central
Cooling Central Air
Flooring Marble, Tile, Vinyl
Fireplace false
Appliance Convection Oven, Dishwasher, Disposal, Electric Oven, Exhaust Hood, Gas Range, Plumbed For Ice Maker, Refrigerator, Self Cleaning Oven, Tankless Water Heater
Exterior
Fence Fenced, Full
Community Features Street Lights
Utilities Available Cable Available, Gas
Roof Type Shingle
Garage false
Building
Lot Description Corner Lot
Foundation Crawl Space
Sewer Public Sewer
Water City
Architectural Style Bungalow, Traditional, Transitional
Level or Stories Two
Structure Type Vinyl
New Construction false
Schools
Elementary Schools Coltrane-Webb
Middle Schools Concord
High Schools Concord
Others
Senior Community false
Acceptable Financing Cash, Conventional, FHA, USDA Loan, VA Loan
Listing Terms Cash, Conventional, FHA, USDA Loan, VA Loan
Special Listing Condition None
Read Less Info
Want to know what your home might be worth? Contact us for a FREE valuation!

Our team is ready to help you sell your home for the highest possible price ASAP
© 2025 Listings courtesy of Canopy MLS as distributed by MLS GRID. All Rights Reserved.
Bought with Tiffany Davis • Realty ONE Group Select
"My job is to find and attract mastery-based agents to the office, protect the culture, and make sure everyone is happy! "






