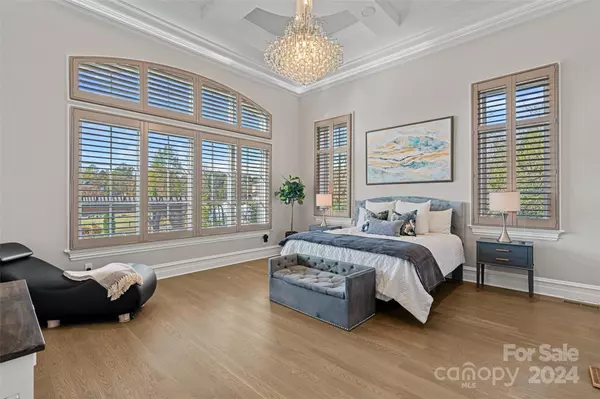$4,000,000
$4,000,000
For more information regarding the value of a property, please contact us for a free consultation.
5 Beds
6 Baths
8,881 SqFt
SOLD DATE : 12/19/2024
Key Details
Sold Price $4,000,000
Property Type Single Family Home
Sub Type Single Family Residence
Listing Status Sold
Purchase Type For Sale
Square Footage 8,881 sqft
Price per Sqft $450
Subdivision Skyecroft
MLS Listing ID 4199592
Sold Date 12/19/24
Style European
Bedrooms 5
Full Baths 5
Half Baths 1
Construction Status Completed
HOA Fees $291/ann
HOA Y/N 1
Abv Grd Liv Area 6,220
Year Built 2019
Lot Size 0.880 Acres
Acres 0.88
Property Description
Breathtaking waterfront estate with saltwater pool and spa, on private, lush grounds; in the sought-after gated Skyecroft, showcasing impeccable craftsmanship and luxury throughout. The main chef's kitchen includes top-tier WOLF and Sub-Zero appliances, an ASKO dishwasher, expansive island w/ elegant quartz counters, etc. A second ASKO dishwasher, and built-in MIELE coffee maker in the dining room. Porcelain floors & crystal chandeliers highlight the turret staircase. An elevator provides seamless access. The owner's suite features a grand turret shower w/3 heads, quartz vanities, a vanity room, & Bain soaking tub, w/ dual closets. Coffered ceilings & deep wainscotted moldings w/LED lights... The terrace w/ auto screen, and the basement w/ a full kitchenette, dining, home gym, theatre, a full bath & wine cellar, etc. 2 studies; one that can be a 6th bed suite both lead to the pool and spa, outdoor gourmet kitchen, multiple verandas, pond, etc. No stone left unturned. Wow!
Location
State NC
County Union
Zoning AJ0
Rooms
Basement Daylight, Exterior Entry, Finished, Full, Interior Entry, Sump Pump, Walk-Out Access, Walk-Up Access
Main Level Bedrooms 1
Interior
Interior Features Attic Walk In, Breakfast Bar, Built-in Features, Cable Prewire, Elevator, Entrance Foyer, Garden Tub, Kitchen Island, Open Floorplan, Pantry, Storage, Walk-In Closet(s), Walk-In Pantry, Wet Bar, Other - See Remarks
Heating Central, Natural Gas, Zoned
Cooling Ceiling Fan(s), Central Air, Zoned
Flooring Marble, Tile, Wood, Other - See Remarks
Fireplaces Type Gas, Living Room
Fireplace true
Appliance Bar Fridge, Convection Oven, Dishwasher, Disposal, Double Oven, Electric Cooktop, Exhaust Fan, Exhaust Hood, Filtration System, Gas Water Heater, Induction Cooktop, Microwave, Plumbed For Ice Maker, Refrigerator, Refrigerator with Ice Maker, Self Cleaning Oven, Wall Oven, Wine Refrigerator
Exterior
Exterior Feature Fire Pit, In-Ground Irrigation, Outdoor Kitchen, Porte-cochere
Garage Spaces 4.0
Fence Back Yard, Fenced, Full
Community Features Clubhouse, Gated, Playground, Pond, Recreation Area, Sidewalks, Street Lights, Tennis Court(s), Walking Trails
Utilities Available Cable Available, Electricity Connected, Gas, Underground Power Lines, Wired Internet Available
View Water, Year Round
Roof Type Shingle,Metal
Garage true
Building
Lot Description Pond(s), Private, Rolling Slope, Sloped, Views
Foundation Basement, Crawl Space
Builder Name Dwight Hunter Homes
Sewer County Sewer
Water County Water, Well
Architectural Style European
Level or Stories Two
Structure Type Brick Partial,Hard Stucco,Stone
New Construction false
Construction Status Completed
Schools
Elementary Schools Weddington
Middle Schools Weddington
High Schools Weddington
Others
HOA Name Greenway Realty Management
Senior Community false
Restrictions Architectural Review,Square Feet,Subdivision
Acceptable Financing Cash, Conventional
Horse Property None
Listing Terms Cash, Conventional
Special Listing Condition None
Read Less Info
Want to know what your home might be worth? Contact us for a FREE valuation!

Our team is ready to help you sell your home for the highest possible price ASAP
© 2024 Listings courtesy of Canopy MLS as distributed by MLS GRID. All Rights Reserved.
Bought with Michael Sposato • Carolina Realty Advisors
"My job is to find and attract mastery-based agents to the office, protect the culture, and make sure everyone is happy! "






